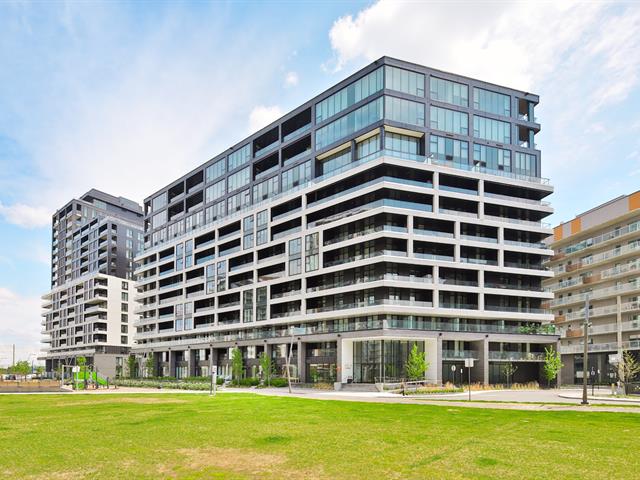We use cookies to give you the best possible experience on our website.
By continuing to browse, you agree to our website’s use of cookies. To learn more click here.
Équipe DJ
Real estate broker
Cellular : 438 885-4114
Office : 514 582-3808
Fax :

605, Rue de l'Escale,
apt. 1205,
Brossard
Centris No. 19841720

13 Room(s)

2 Bedroom(s)

2 Bathroom(s)

210.80 m²
Penthouse -- Projet Solar, ORIA Discover this stunning gem offering exceptional views of the main garden and ideal orientation. This penthouse perfectly embodies luxury and comfort. The seller's meticulous and tasteful selection of high-end materials creates a refined and truly unique space. Undoubtedly one of the most beautiful condos in Brossard. Enjoy two large private terraces, two indoor parking spaces, and full access to all common areas: indoor and outdoor pools, gym, lounge, and terrace. Ideally located just minutes from Highway 10,the Champlain Bridge, REM,Quartier DIX30,its restaurants,Cineplex,and more. A lifestyle worth choosing.
Room(s) : 13 | Bedroom(s) : 2 | Bathroom(s) : 2 | Powder room(s) : 1
All kitchen appliances, plasma TV wall mounts, all curtains, 2 electrical terminal blocks
Outdoor furniture and BBQ, all televisions
ORIA-Reinventing Luxury on Montreal's South Shore
Located in the heart of Brossard, steps away from Quartier DIX30 and within the vibrant Solar Uniquartier, ORIA redefines the standards of comfort, modern des...
ORIA-Reinventing Luxury on Montreal's South Shore
Located in the heart of Brossard, steps away from Quartier DIX30 and within the vibrant Solar Uniquartier, ORIA redefines the standards of comfort, modern design, and urban living. This one-of-a-kind residential development invites you to experience vacation-style living all year round, in an environment designed for elegance and well-being.
Breathtaking Common Spaces :
ORIA's common areas are truly spectacular. On the 20th floor, the rooftop terrace offers sweeping panoramic views, complete with a luxurious infinity pool, hot tub, outdoor kitchen with BBQ, fireplace, and cozy banquettes--ideal for enjoying warm summer days in total relaxation.
The urban chalet is a refined and inviting retreat with an indoor fireplace, a stylish lounge, and a full kitchen with dining area--perfect for entertaining or unwinding. It feels like a chic getaway, without ever leaving home.
The Penthouse: Grand Living at Its Finest:
From the moment you enter the elegant front hall, the tone is set for a residence of sophistication. The main living area is bright and open, leading to a private terrace with unobstructed views.
At the heart of the home is a stunning blend of design and functionality. The modern kitchen flows naturally into the spacious dining room and living room, anchored by a majestic double-sided fireplace and an impressive living green wall. High ceilings enhance the sense of volume and light, creating a truly magical atmosphere.
A covered terrace between the rooms acts as a natural connector, offering both flow and a peaceful spot to relax.
A Prestigious Primary Suite:
The primary bedroom is a true luxury suite, with a refined en-suite bathroom and two large walk-in closets--designed for the most discerning tastes. Every feature exudes elegance and tranquility, ideal for rest and comfort.
The second bedroom also includes a private en-suite bathroom, a rare and valuable addition, perfect for guests, family, or a home office without compromise.
Amenities That Rival High-End Resorts:
ORIA offers a complete lifestyle with premium amenities: a spacious fitness center with top-of-the-line equipment, a heated indoor pool, sauna, relaxation areas, and wellness spaces--all accessible without ever leaving the building.
Practical, Eco-Friendly Living:
Designed for the future, the indoor parking garage includes two reserved spots, each equipped with electric vehicle charging stations--a thoughtful and sustainable feature for today's eco-conscious residents.
A Vibrant, Connected Neighborhood:
Just steps from Quartier DIX30, you'll enjoy easy access to boutiques, restaurants, entertainment venues, and essential services--all within walking distance. With the ongoing development of Solar Uniquartier, this area is quickly becoming one of Montreal's most desirable urban hubs, perfectly balancing convenience and quality of life.
ORIA is more than a residence -it's a lifestyle.
We use cookies to give you the best possible experience on our website.
By continuing to browse, you agree to our website’s use of cookies. To learn more click here.