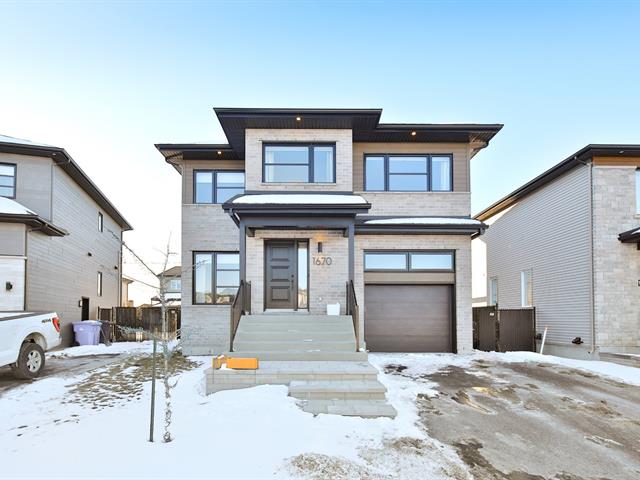We use cookies to give you the best possible experience on our website.
By continuing to browse, you agree to our website’s use of cookies. To learn more click here.
Équipe DJ
Real estate broker
Cellular : 438 885-4114
Office : 514 582-3808
Fax :

1670, Rue Napoléon-Bisson,
Chambly
Centris No. 12303714

12 Room(s)

3 Bedroom(s)

1 Bathroom(s)
Discover this stunning two-story home built in 2021, showcasing exceptional construction quality and a modern style that is sure to impress. Located on a crescent in a newly developed neighborhood within a city renowned for its family-friendly atmosphere, this property offers three upstairs bedrooms, including an impressive primary suite. Outside, the beautifully landscaped backyard provides a delightful space to fully enjoy sunny days. An opportunity not to be missed for those seeking comfort and modern living!
Room(s) : 12 | Bedroom(s) : 3 | Bathroom(s) : 1 | Powder room(s) : 1
Light fixtures, blinds, curtains, garage door opener with 1 remote, Napoleon BBQ, central vacuum, and accessories.
The main floor features a bright living room and dining area, along with a stunning kitchen equipped with a practical "back kitchen", perfect for optimal storage and better organization. A powder room completes this f...
The main floor features a bright living room and dining area, along with a stunning kitchen equipped with a practical "back kitchen", perfect for optimal storage and better organization. A powder room completes this functional space.
Upstairs, you'll find three spacious bedrooms, including an impressive primary bedroom with a home office nook and a walk-in closet. The elegant and thoughtfully designed bathroom boasts a double sink, a freestanding bathtub, and a separate shower.
The basement, currently unfinished, offers endless possibilities and provides an excellent opportunity to customize it to suit your needs and preferences.
For absolute comfort, the home is equipped with a garage, a central heat pump, a central vacuum system, and an air exchanger, ensuring optimal quality of life and daily convenience.
The beautifully landscaped and fully fenced backyard is a true asset, perfect for enjoying quality moments in complete privacy. It was completely redone during the filming of the show "Des idées de grandeur dans ma cour", offering a carefully renovated outdoor space with a unique design touch.
Finally, this exquisite home is located on a quiet crescent while being close to all amenities. Situated in a recently developed neighborhood, you'll find many nearby services, including schools, parks, and shops, with easy access to public transit and just 10 minutes from the REM. Additionally, the city is highly family-oriented, offering plenty of green spaces and activities for all ages.
A property not to be missed!
We use cookies to give you the best possible experience on our website.
By continuing to browse, you agree to our website’s use of cookies. To learn more click here.